Herbin Metz Education Building
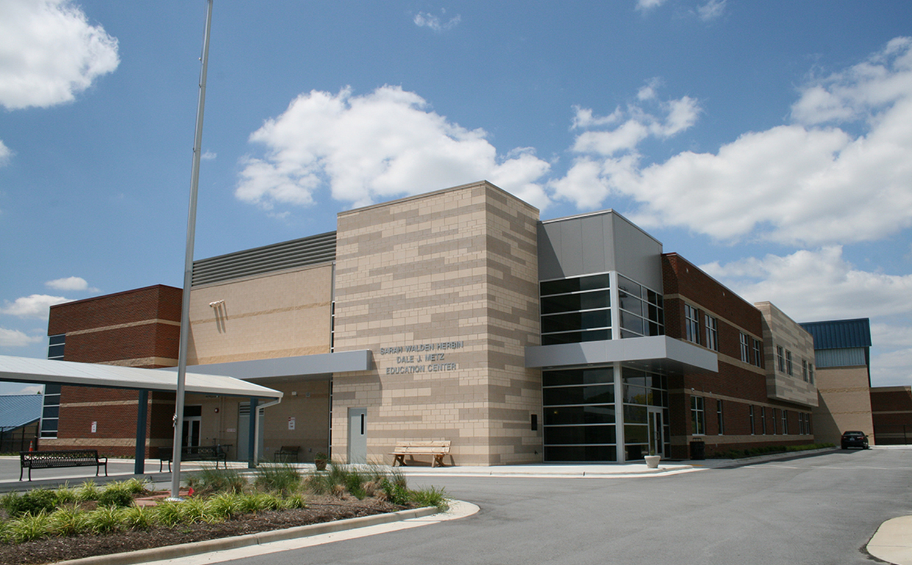
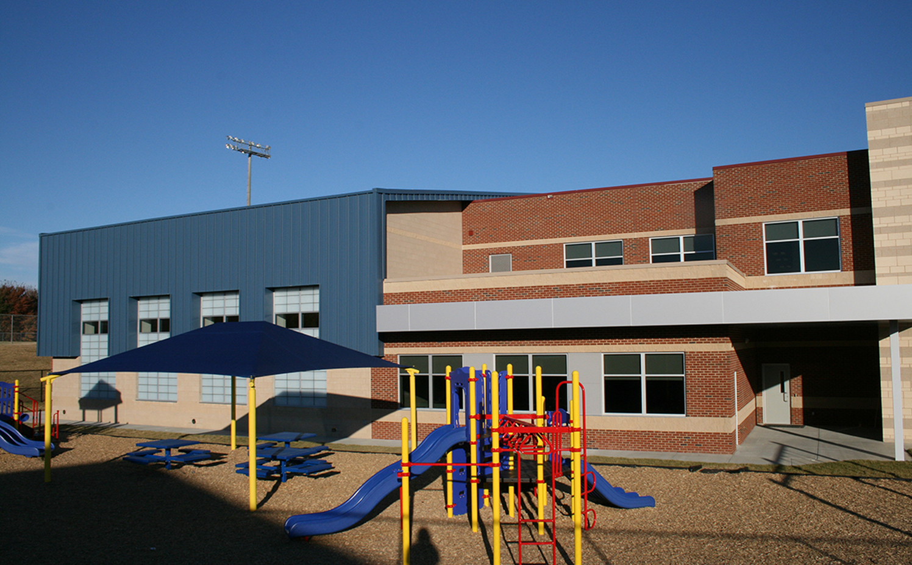
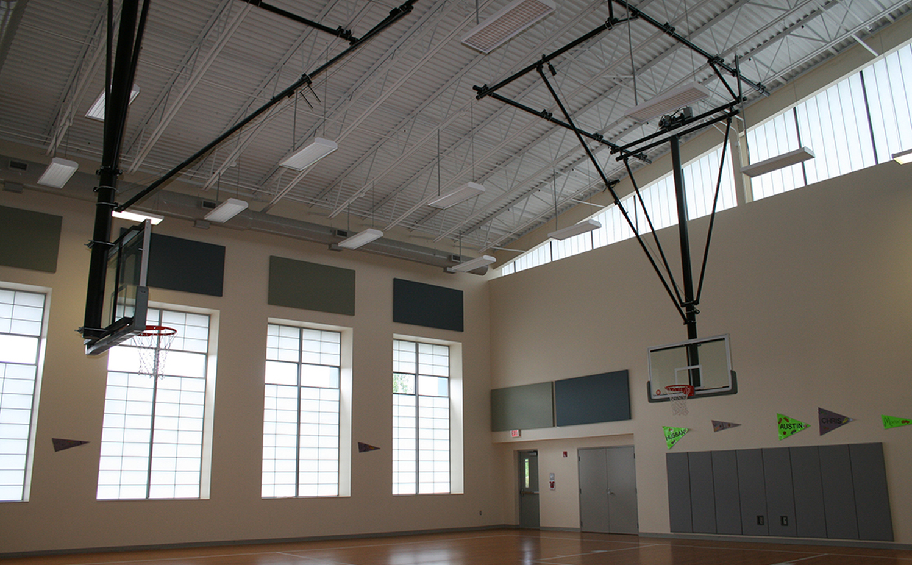
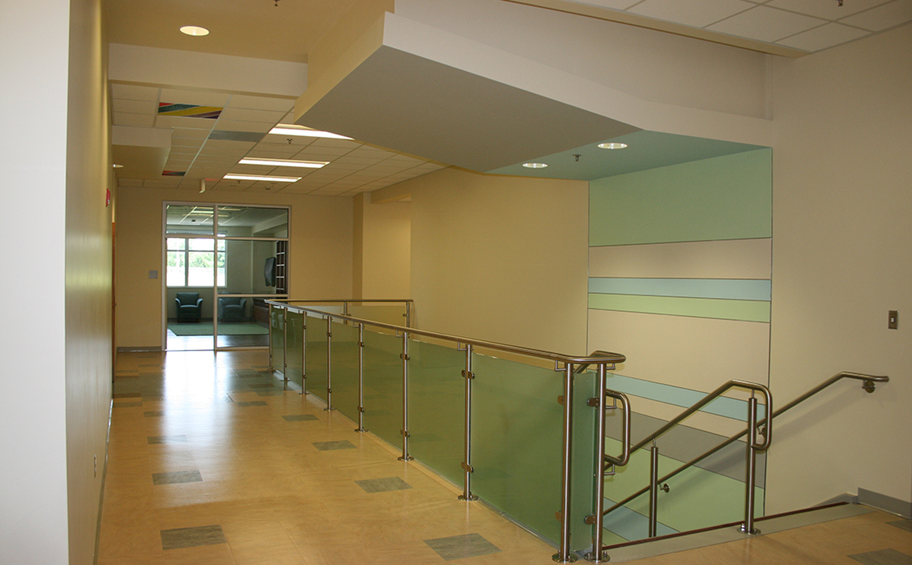
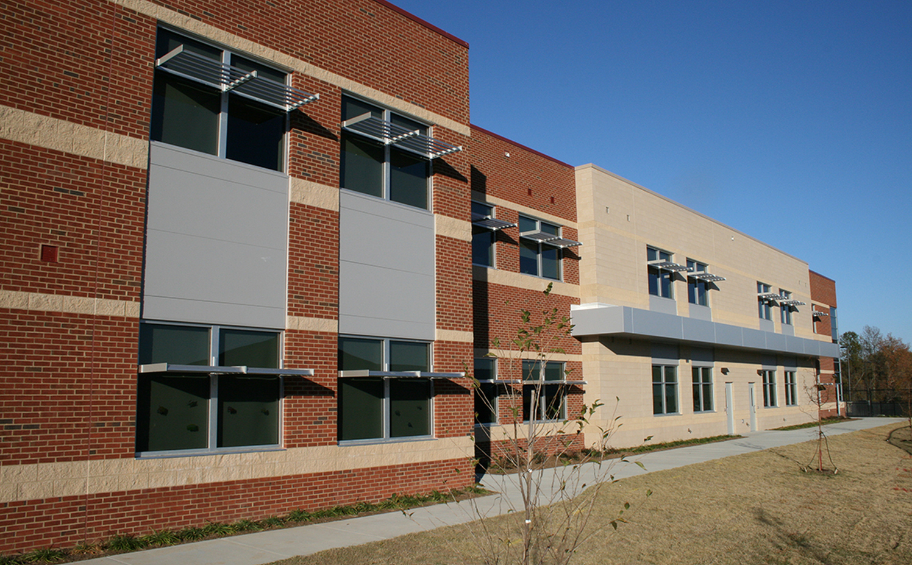
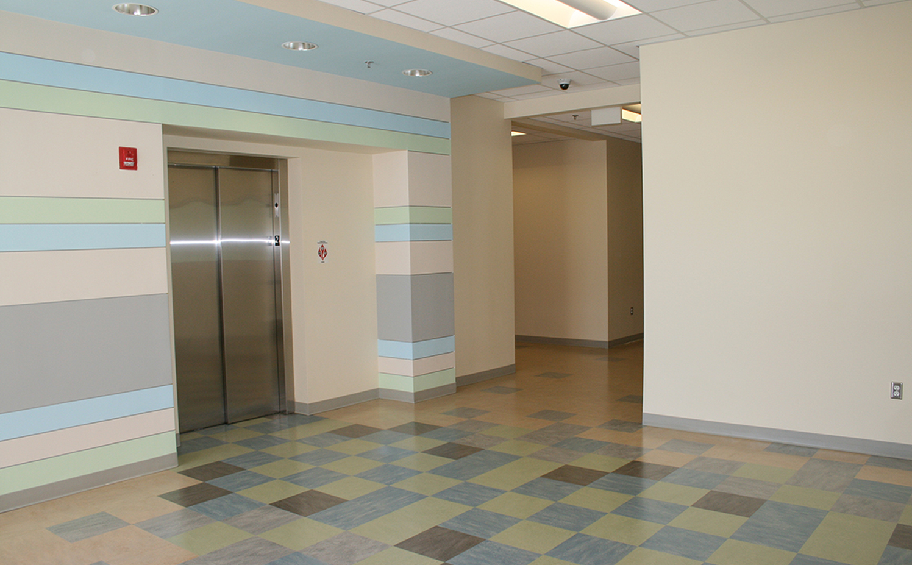
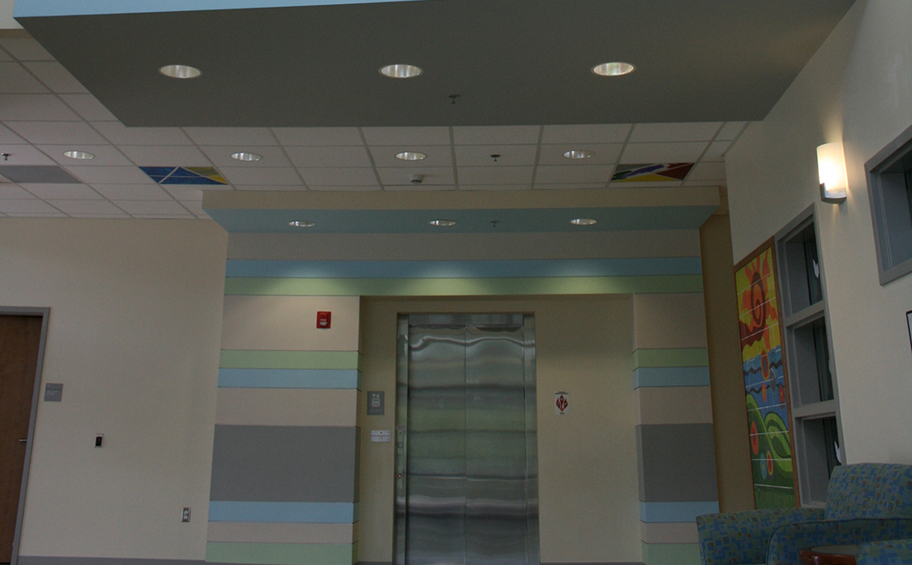
Greensboro, NC
Guilford County Schools is committed to providing exemplary facilities to meet the needs of their growing special needs population. As part of that commitment, ESPA was selected to design a 50,000-square-foot classroom building that included 18 classrooms, specialty rooms for occupational and speech therapy, life skills development, art activities, staff offices, gym, and dining areas. The building is located on an existing campus to maximize inclusion opportunities of the students at the nearby elementary and middle schools. The design blends architectural elements of the adjacent schools while developing its own identity. The goals of the design of the new building were to allow construction activities to be conducted with limited interference with the adjacent schools, maintain a limited budget and meet a tight deadline to allow students and staff to occupy the building at the beginning of the school year. ESPA, working closely with the General Contractor, met all noted goals.
