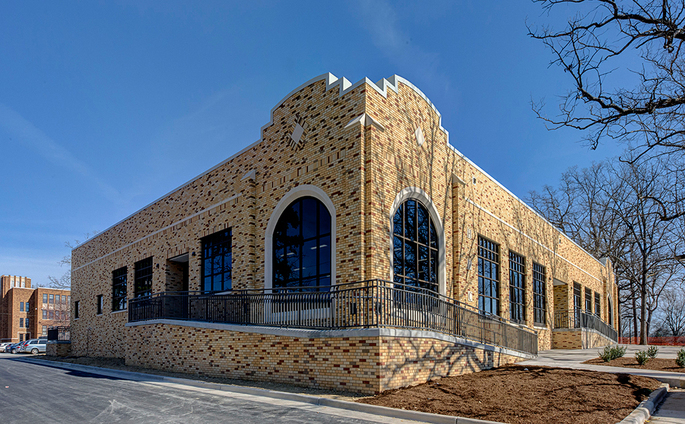Process
Each project is different. Our approach to each project is tailored to our client's needs. With over twenty-one years of experience, ESPA knows how to synthesize a client’s vision with the technical requirements necessary to produce a beautiful, healthy, and environmentally responsible building.
Programming
Programming determines the overall vision for the building and site. It determines the parameters of the building regarding the size of the rooms, relationship of the rooms to each other, special needs, and how the client and his/her occupants will flow through the building. Programming addresses the requirements of the site, building code research, rough budgets, and time lines. Solar orientation, building context with adjacent properties, and requirements of the local municipality are analyzed for their impact on the building design.
Schematic Design (SD)
Once Programming is complete, ESPA develops a schematic design. Typically, several design options are explored and evaluated in order to find the best resolution to address the client’s needs before fully flushing out the design. We work closely with the client to focus the goals of the project into an innovative design that merges function, form, and budget.
Design Development (DD)
In the Design Development phase, the design is refined. Coordination with project consultants focuses on more detail. Consultants usually include structural, mechanical, electrical, and plumbing engineering. These refine the layout of structural framing and the type of building equipment needed. Site development includes geotechnical and civil engineers and landscape architects. Often projects require special lighting, interior designers, and acoustical engineers who are brought in during this phase. It is an interactive process with the client to fine-tune both the building and site design. When a project is pursuing LEED or Energy Star certifications, research is done to determine the levels of sustainability that are being pursued. Larger projects may require preparation of an outline specification in order to define project-specific equipment and finishes. At the conclusion of Design Development, the parameters of the building are established with plans, exterior elevations, selected wall sections, room finish selections, building systems, and a cost estimate.
Construction Documents (CD)
Preparation of Construction Documents is the final phase of the selection and coordination of all building components and job-site procedures. It is time-intensive and includes the documents that incorporate the structural and mechanical/electrical designs and the creation of documents with all the information required to obtain a building permit. Details are developed to ensure the architectural character and structural, mechanical/electrical integrity of the building. The documents prepared will be used by the General Contractor to submit quotes on construction and for local municipality to issue a building permit. ESPA has checklists, and review procedures verify that drawings and specification information is coordinated with project consultants. Refinement of a cost estimate is conducted to ensure that the project is within budget. If a General Contractor has not been selected, the building will be put out for a private or public bid.
Bidding
ESPA aids in developing a list of qualified contractors to bid the work or in reviewing the qualification of contractors wishing to bid the work. During this phase, items requiring clarification or modification are prepared and issued to the Contractor to ensure that when bids are received all costs will be based on the documents issued. ESPA reviews submitted bids, provides analysis, and offers recommendation on bids received.
Construction Administration (CA)
Construction Administration is tied directly to the quality of bid documents as well as the leadership and communication style of the Construction Administrator. The Project Architect is involved throughout design and construction. We are staunch advocates for our owner's interests. ESPA’s approach to construction is to encourage collaborative exchanges on the job site with the contractors in order to better serve the client’s interests. A good relationship with the Contractor ensures that they are looking for ways to better the project. Documentation of construction events is critical to the success of any project. ESPA devotes the time and energy to document what goes on at a job site as a way to keep the Owner and Contractors informed and up to date on issues and the progress of construction. A project can be made or broken in the field. During construction, shop drawings and submittals are closely scrutinized to assure compliance with design intent and code compliance. Periodic site visits during construction by the entire design team are essential to providing a proactive approach to Construction Administration. During site visits, the design team reviews the construction process for adherence to the construction documents and submittals.
When it’s all done
ESPA treasures our relationships with former clients and appreciates their feedback. We value the unique synergy between the building trades and professional consultants. Effective communication is critical at all levels of a project. ESPA understands that scopes of work sometimes change if not carefully managed throughout the project. ESPA stays on top of communications throughout the entire project and keeps everyone up to date on all decisions and how those decisions affect the budget, schedule, and phasing of the project.

