High Point Central Cafeteria Addition
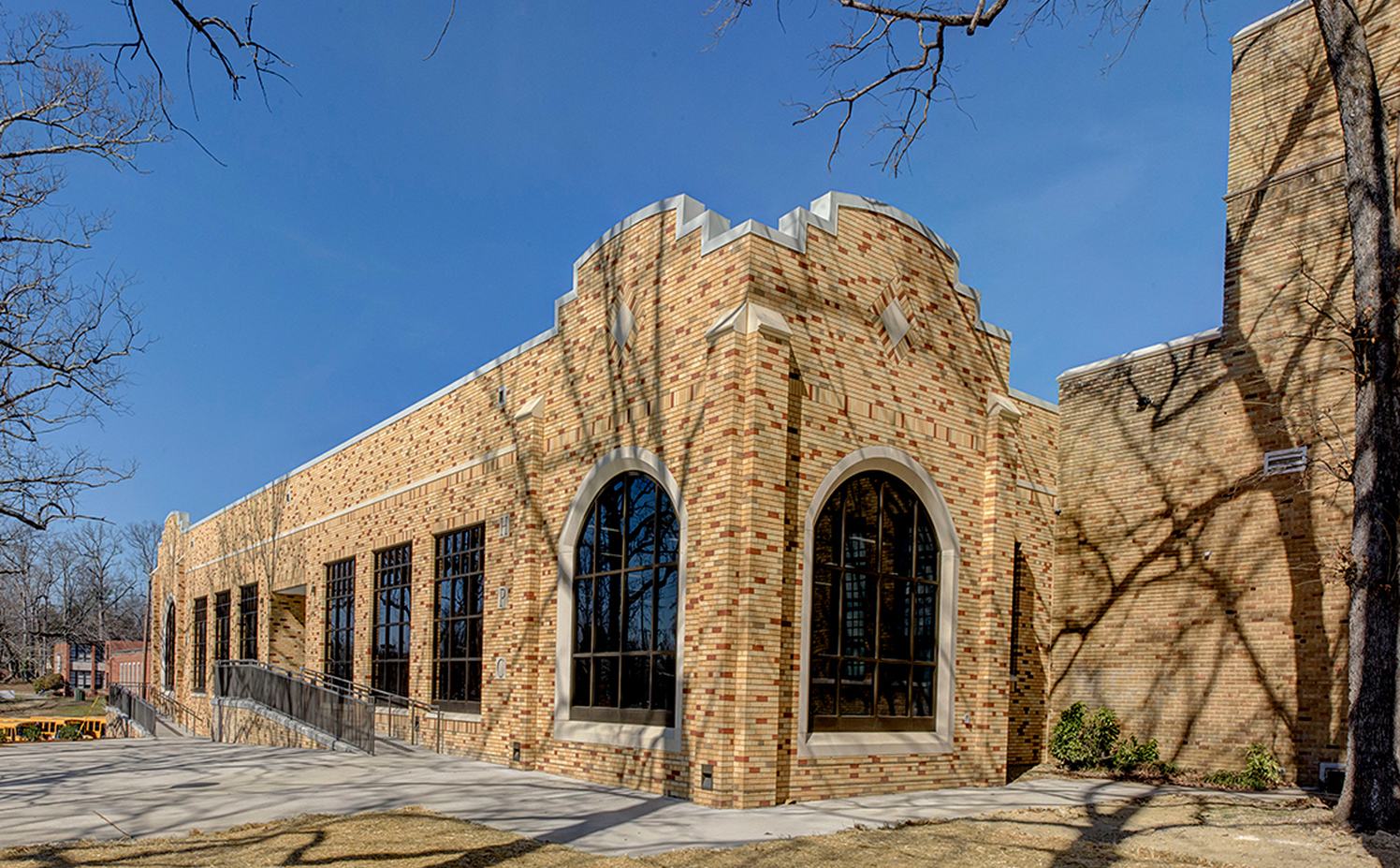
Photo by Neil Boyd Photography
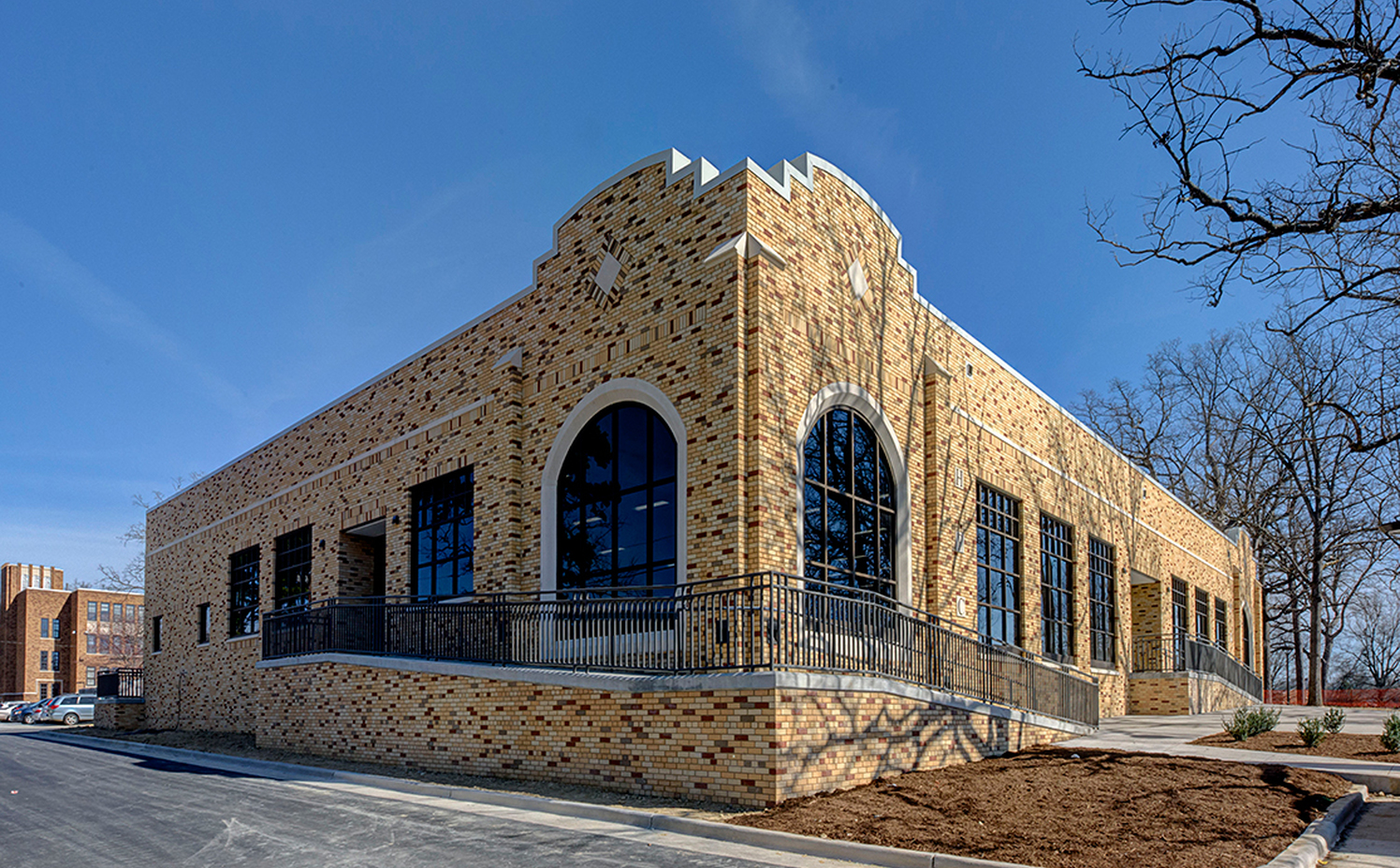
Photo by Neil Boyd Photography
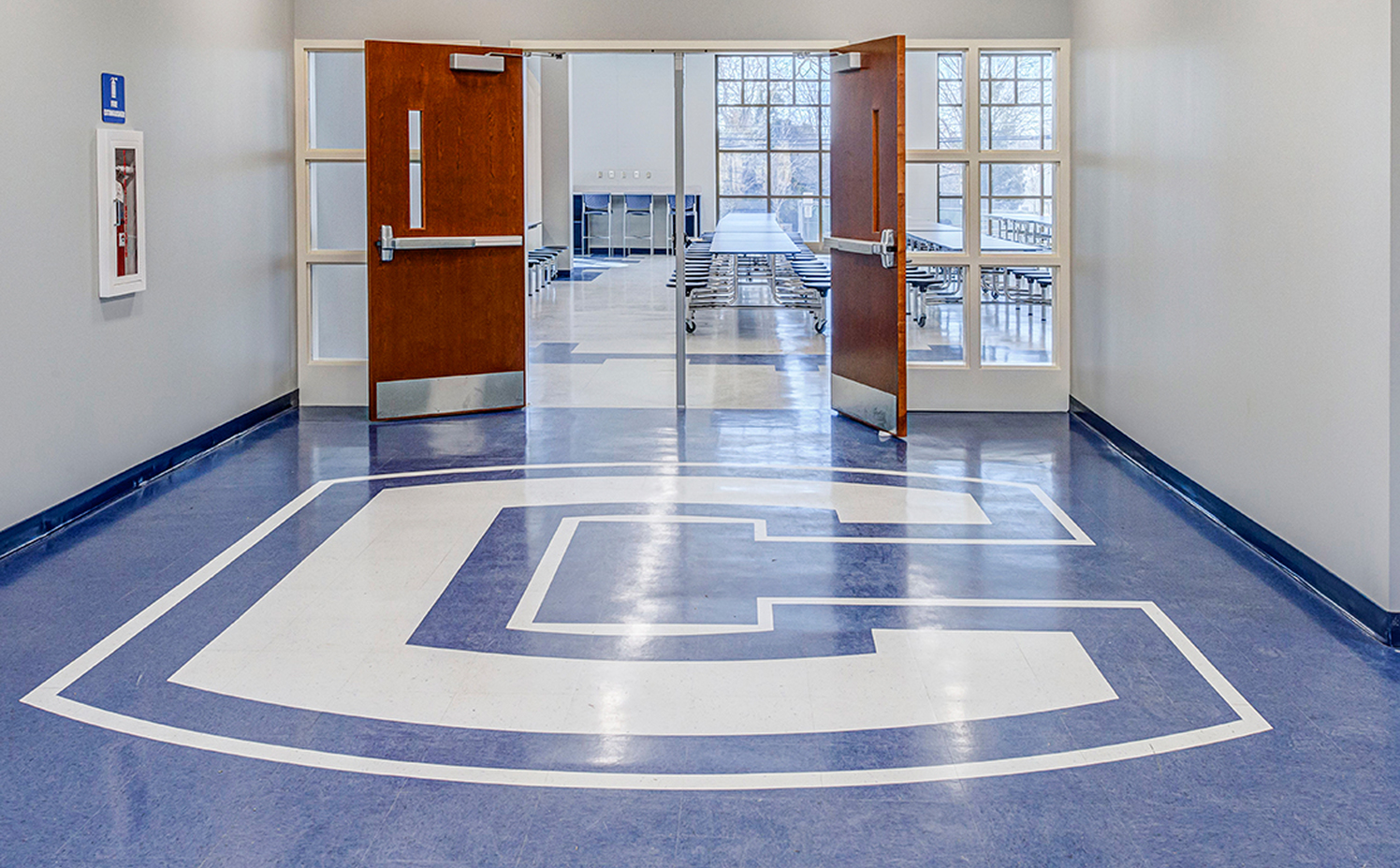
Photo by Neil Boyd Photography
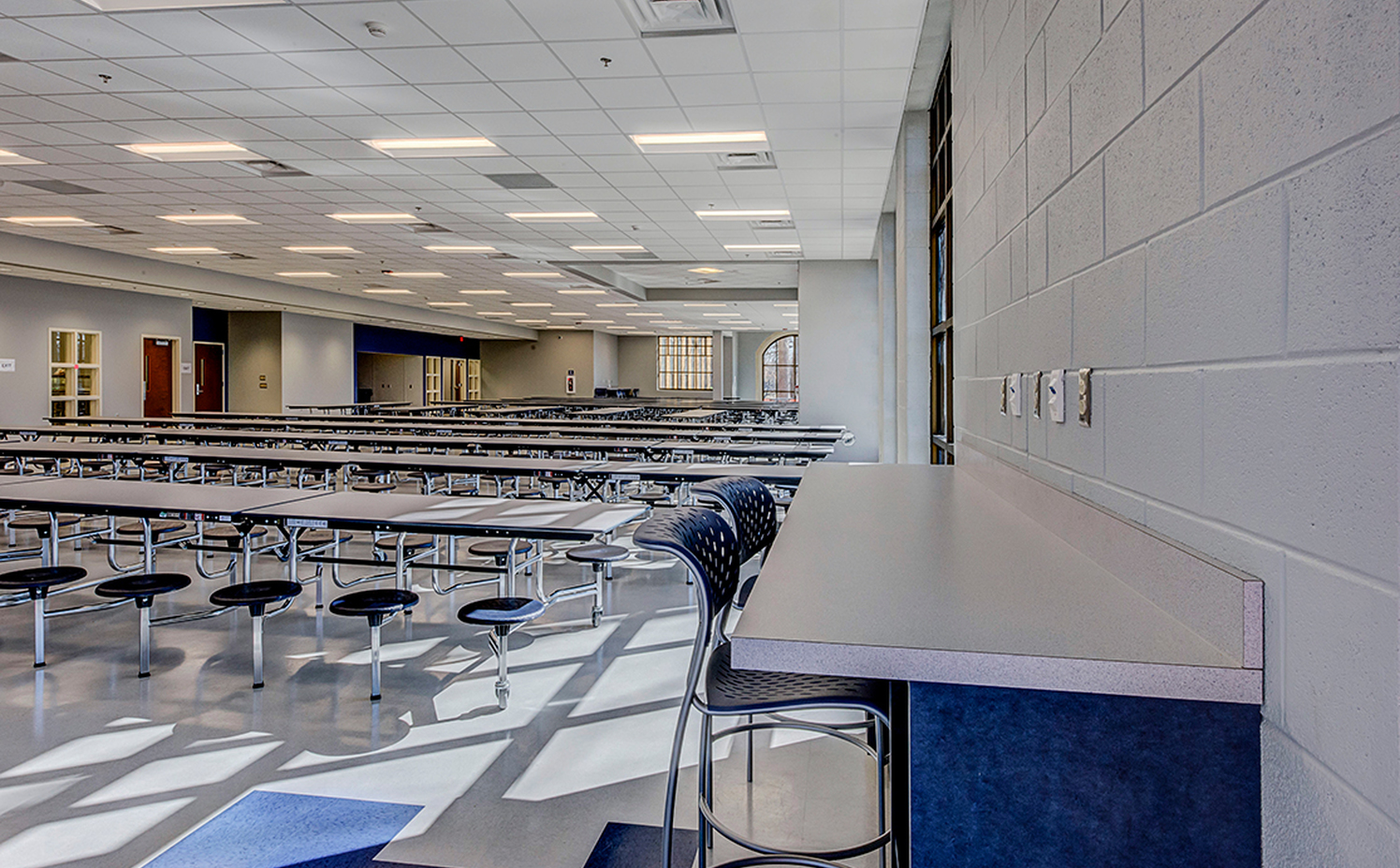
Photo by Neil Boyd Photography
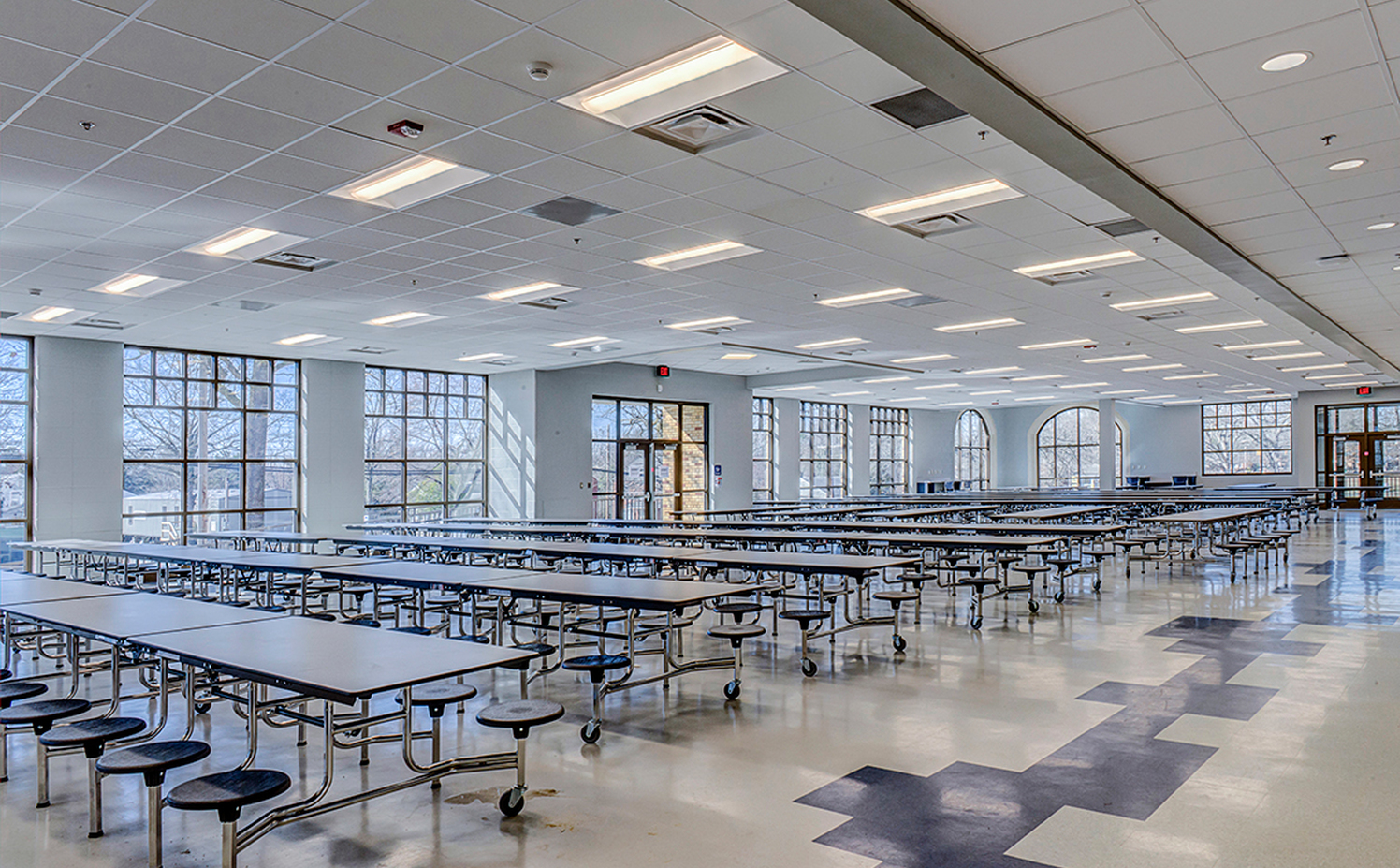
Photo by Neil Boyd Photography
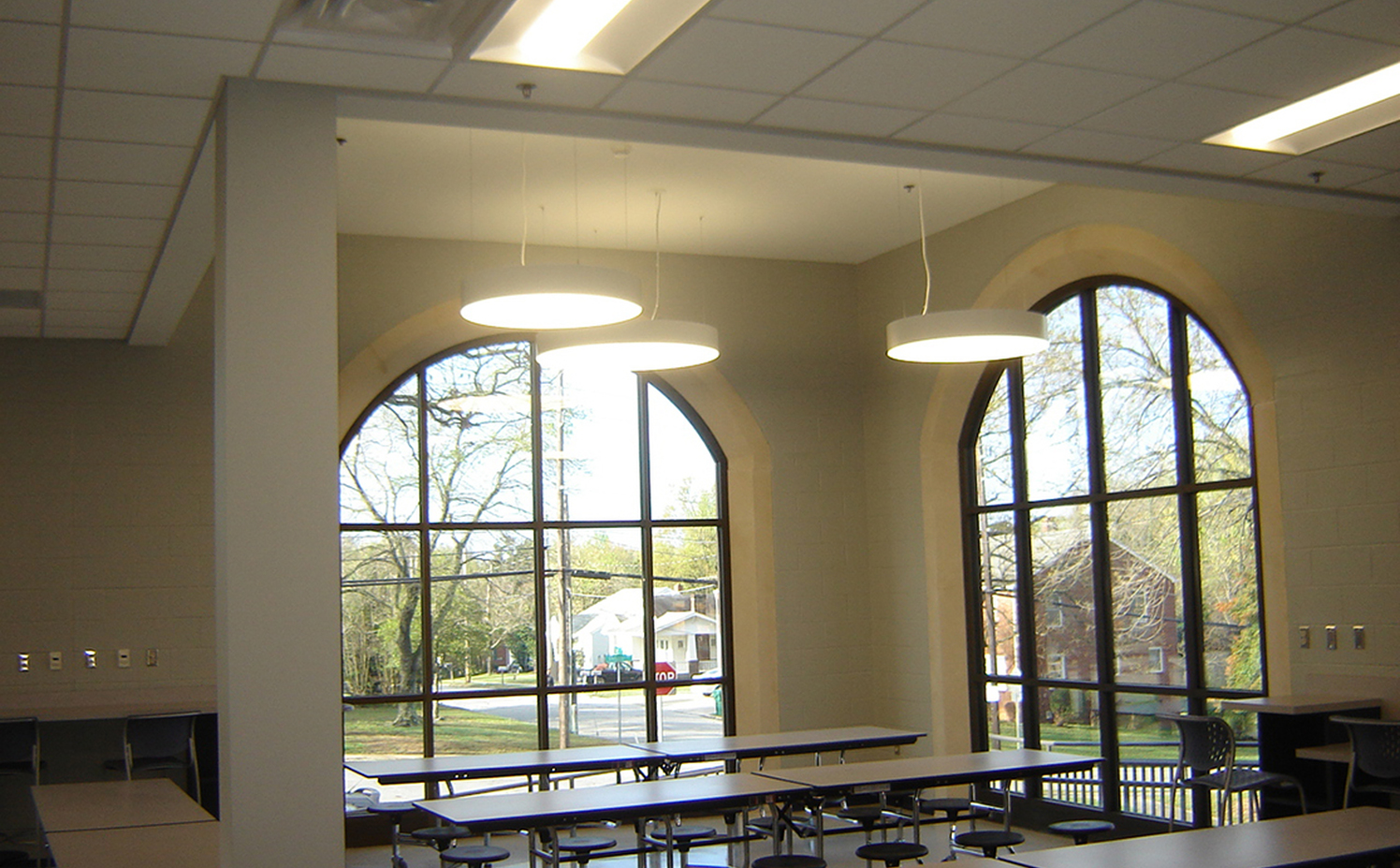
High Point, NC
To better serve the growing student population of High Point Central High School, Guilford County Schools selected ESPA to help evaluate the existing campus to develop a plan to increase the size of the existing cafeteria and upgrades to the existing media center. The challenge of the cafeteria design was to create a dining area and kitchen that would allow the school to feed the students in a timely manner while allowing the existing facilities to continue to operate during construction. The additional design challenge was to embrace but not mimic the gothic-style architecture of the existing building.
The design of the new 15,000-square-foot cafeteria addition allowed the existing cafeteria to serve the students while construction of the new facility was conducted. The new cafeteria increased the dining room size and allowed the school to reduce the number of lunch periods, provided natural light, and an open plan to allow the staff to view the entire dining area. The scope of work also included design and construction of a 60-car parking lot to address visitor and facility parking needs.
